





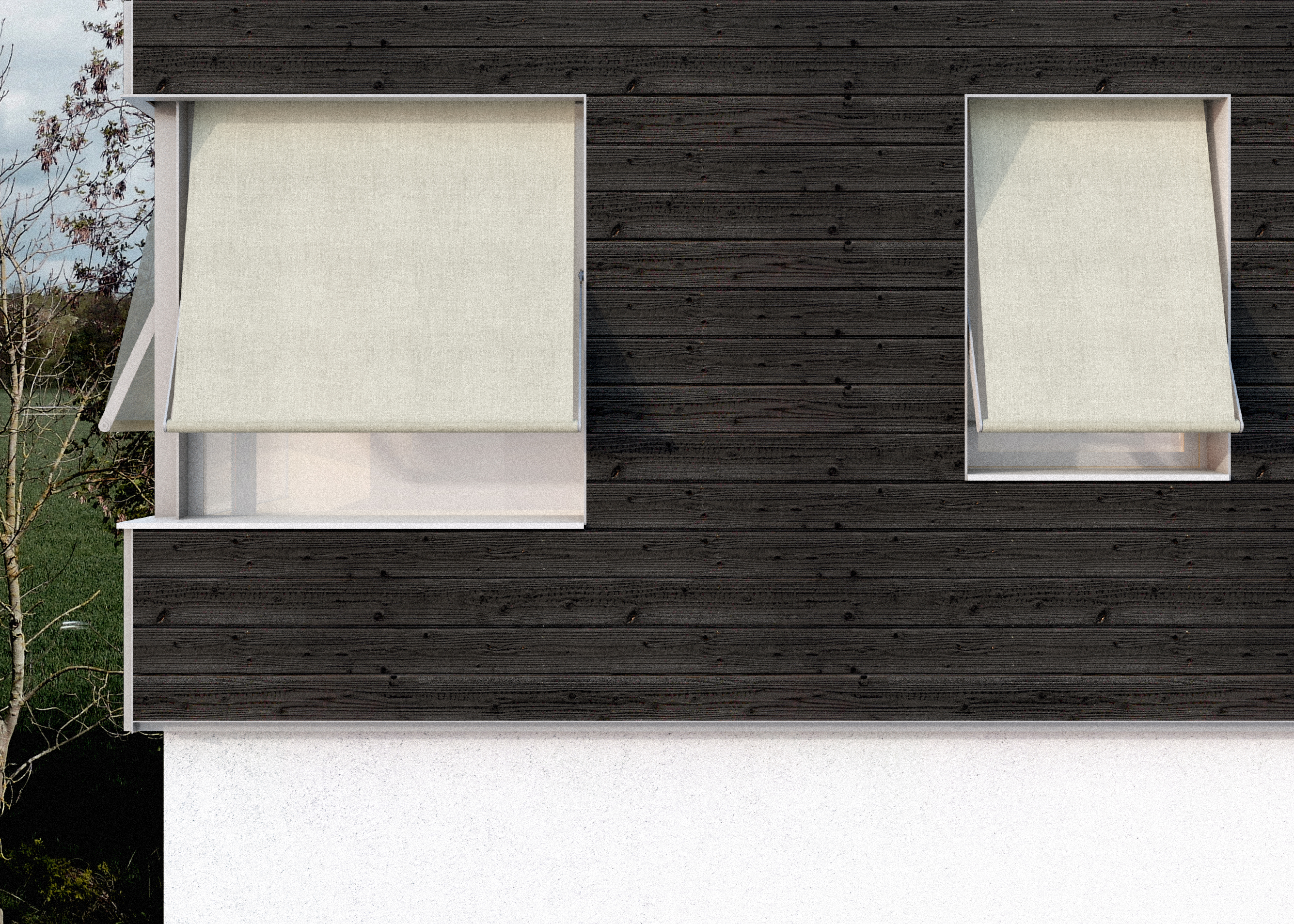
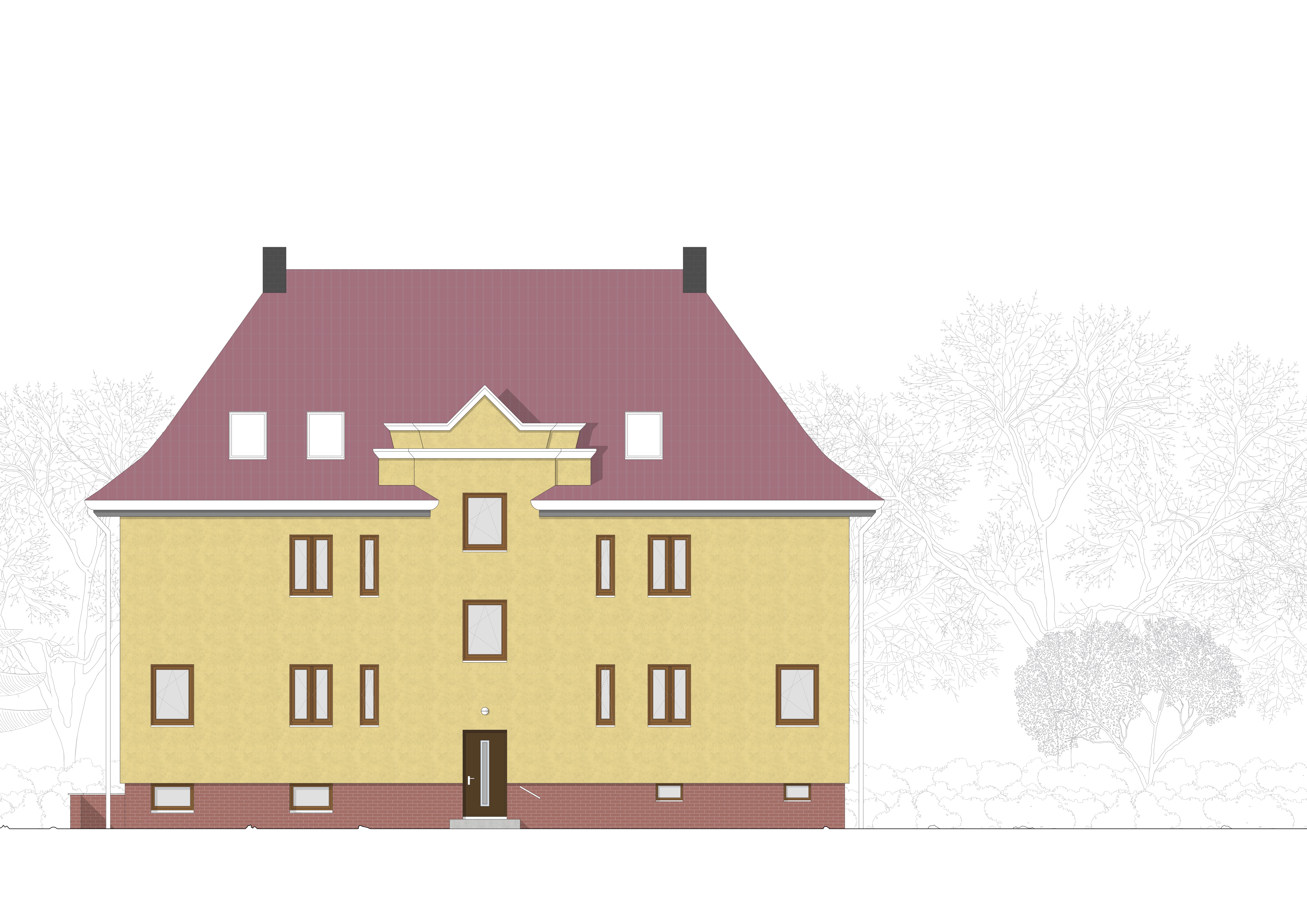


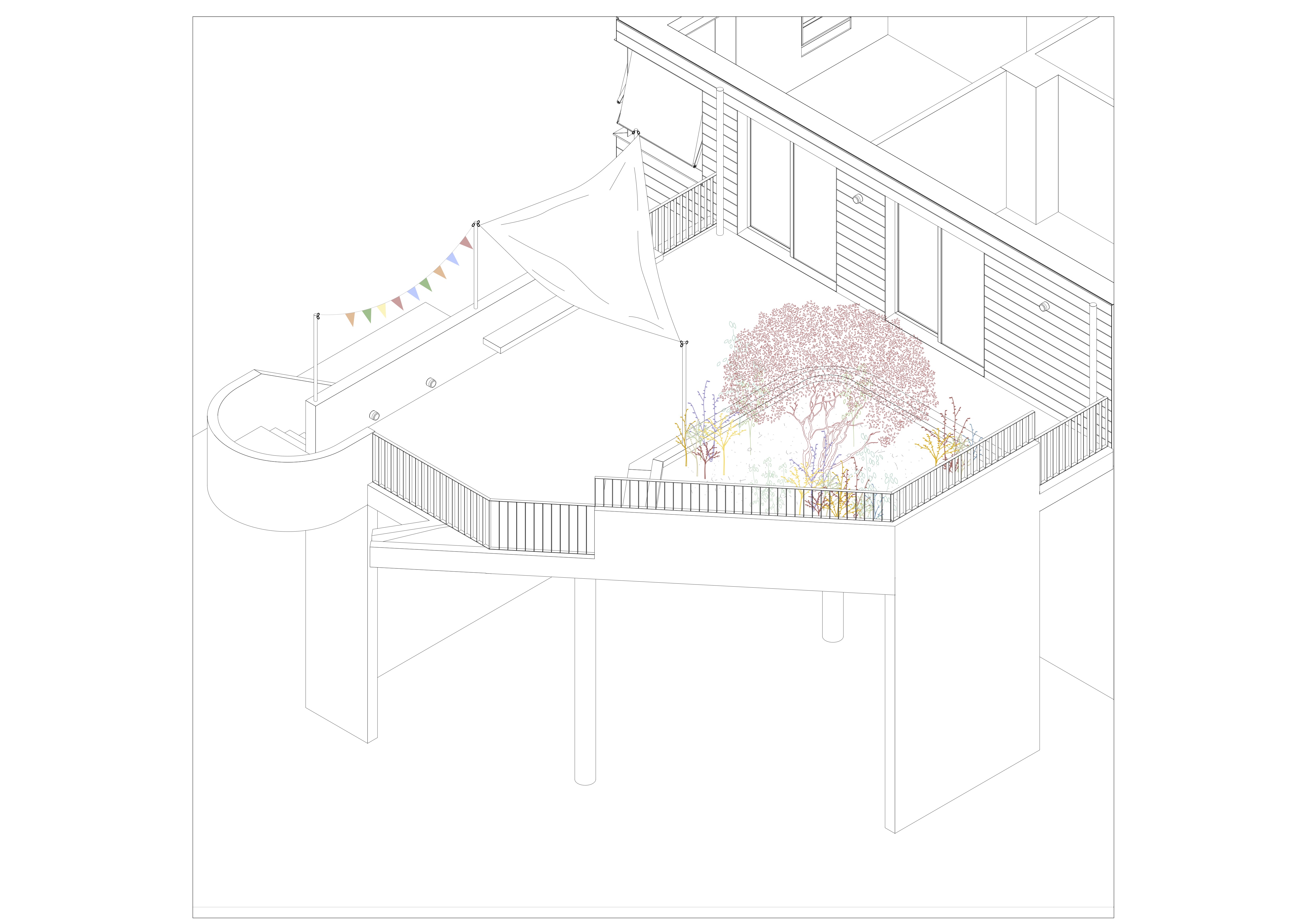

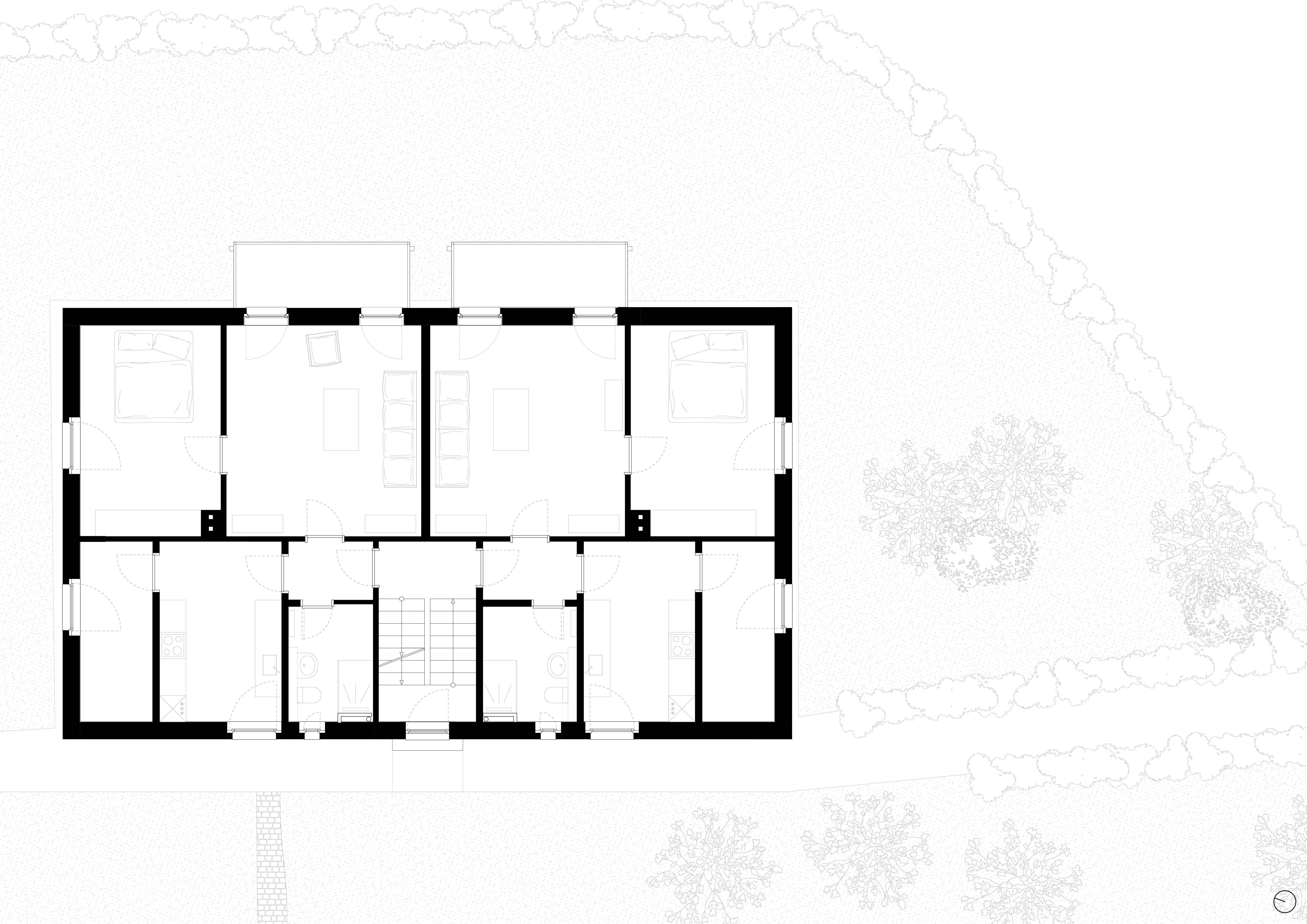
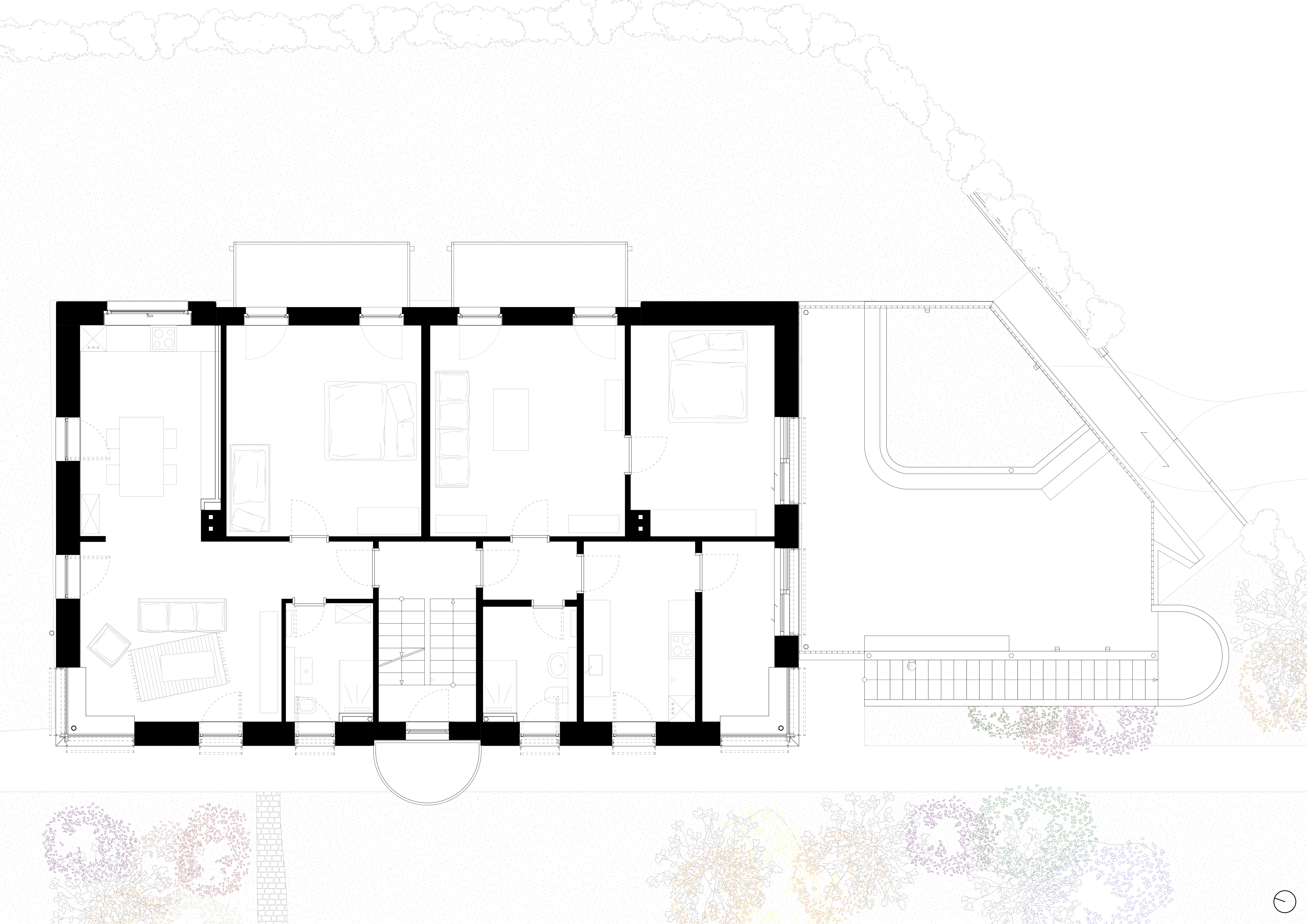

DS27
2402
︎︎︎
TYPOLOGY RESIDENTIAL
CATEGORY TRANSFORMATION
YEAR 2024 -
LOCATION TAUCHA, DE
STATUS ONGOING
CLIENT PRIVATE
PHOTOS b111
TEAM HENK WENDTLAND,
JULIANA KNOBLICH
The project in Taucha, a suburb of Leipzig, aims to remodel an existing apartment building. A key challenge is that the renovation will be implemented in phases, tailored to the current residents' circumstances, which complicates the establishment of a specific timeline. Consequently, each construction phase must yield a cohesive outcome on its own. Additionally, the building will largely remain occupied during the renovation process.
In the first phase of construction, the façade of the first floor will be renovated to enhance energy efficiency, reposition window openings, and introduce a cladding of carbonized wood. Drop-arm awnings will be installed as external textile sun protection. The northwestern apartment will be restructured as part of the refurbishment. Additionally, the façade of the remaining building will be repainted, and the plinth will receive a new plaster finish.
Plans also include a new terrace extending from the southeastern apartment on the first floor. The structure provides room to store bikes and cars underneath while ensuring barrier-free access to the apartment via an external stair lift.
The main entrance to the building will be visually accentuated by a new canopy and a new front door.
In the second phase of construction, the two apartments on the first floor will be combined into a single unit. This entails reorganizing the entrance situation and creating a “joint” in the center of the apartment, which will effectively divide the layout into private and public areas.
Following the original design, the private rooms will be situated in the western part of the unit. In contrast, most interior walls in the eastern area will be removed and replaced with a column-and-beam system. This transformation results in a spacious continuum that seamlessly connects to the terrace.
Thanks to the strategic positioning of the columns and beams, the original floor plan remains discernible, even as the new open layout enhances the overall living experience.
The second phase of construction also encompasses a comprehensive renovation of the façade, which will be insulated and finished with a rough plaster to introduce a new texture that harmonizes with the wooden façade on the first floor. Additionally the window openings on the second floor will be aligned with those on the first floor to create a cohesive and visually appealing façade.
In the first phase of construction, the façade of the first floor will be renovated to enhance energy efficiency, reposition window openings, and introduce a cladding of carbonized wood. Drop-arm awnings will be installed as external textile sun protection. The northwestern apartment will be restructured as part of the refurbishment. Additionally, the façade of the remaining building will be repainted, and the plinth will receive a new plaster finish.
Plans also include a new terrace extending from the southeastern apartment on the first floor. The structure provides room to store bikes and cars underneath while ensuring barrier-free access to the apartment via an external stair lift.
The main entrance to the building will be visually accentuated by a new canopy and a new front door.
In the second phase of construction, the two apartments on the first floor will be combined into a single unit. This entails reorganizing the entrance situation and creating a “joint” in the center of the apartment, which will effectively divide the layout into private and public areas.
Following the original design, the private rooms will be situated in the western part of the unit. In contrast, most interior walls in the eastern area will be removed and replaced with a column-and-beam system. This transformation results in a spacious continuum that seamlessly connects to the terrace.
Thanks to the strategic positioning of the columns and beams, the original floor plan remains discernible, even as the new open layout enhances the overall living experience.
The second phase of construction also encompasses a comprehensive renovation of the façade, which will be insulated and finished with a rough plaster to introduce a new texture that harmonizes with the wooden façade on the first floor. Additionally the window openings on the second floor will be aligned with those on the first floor to create a cohesive and visually appealing façade.