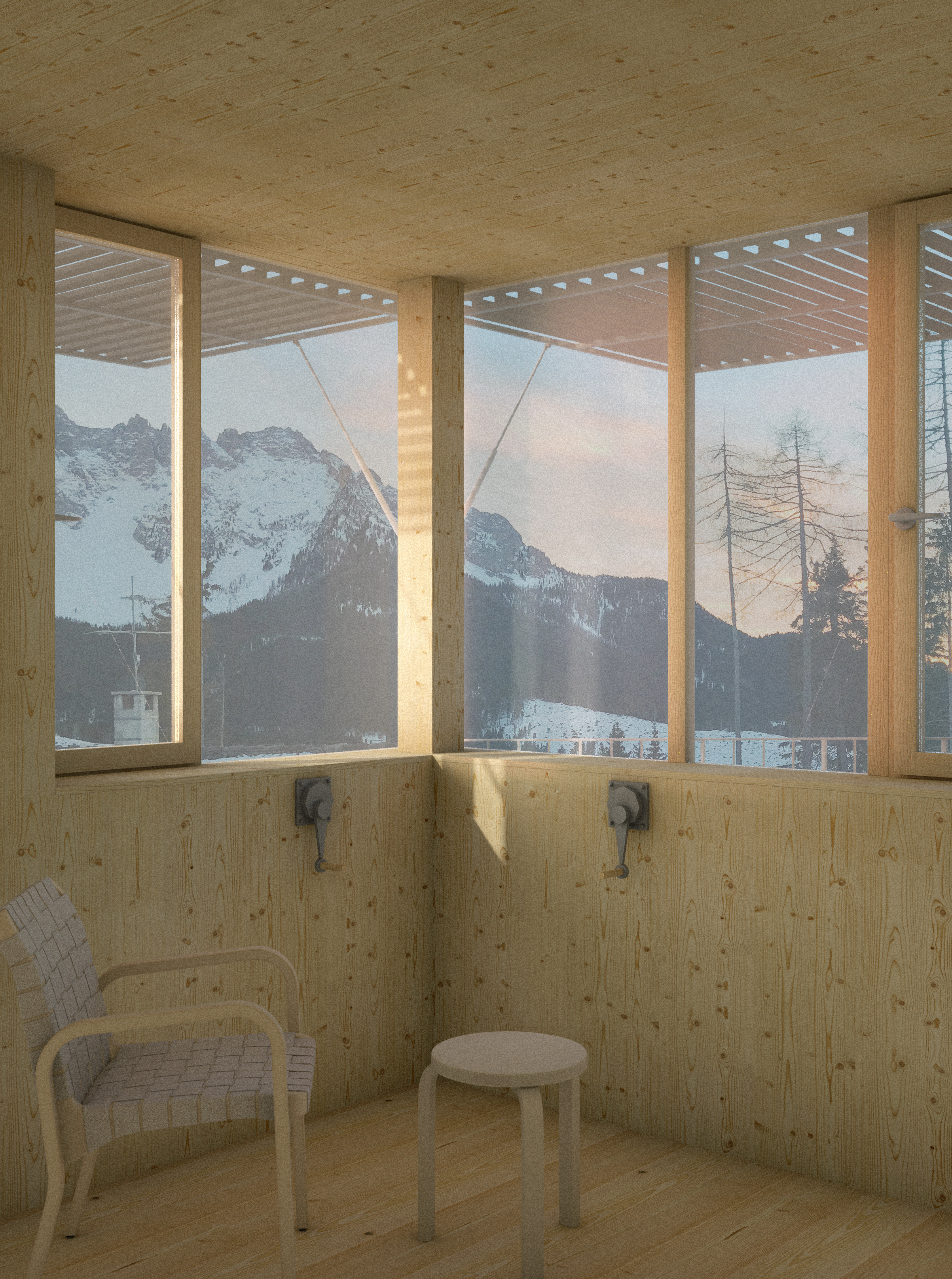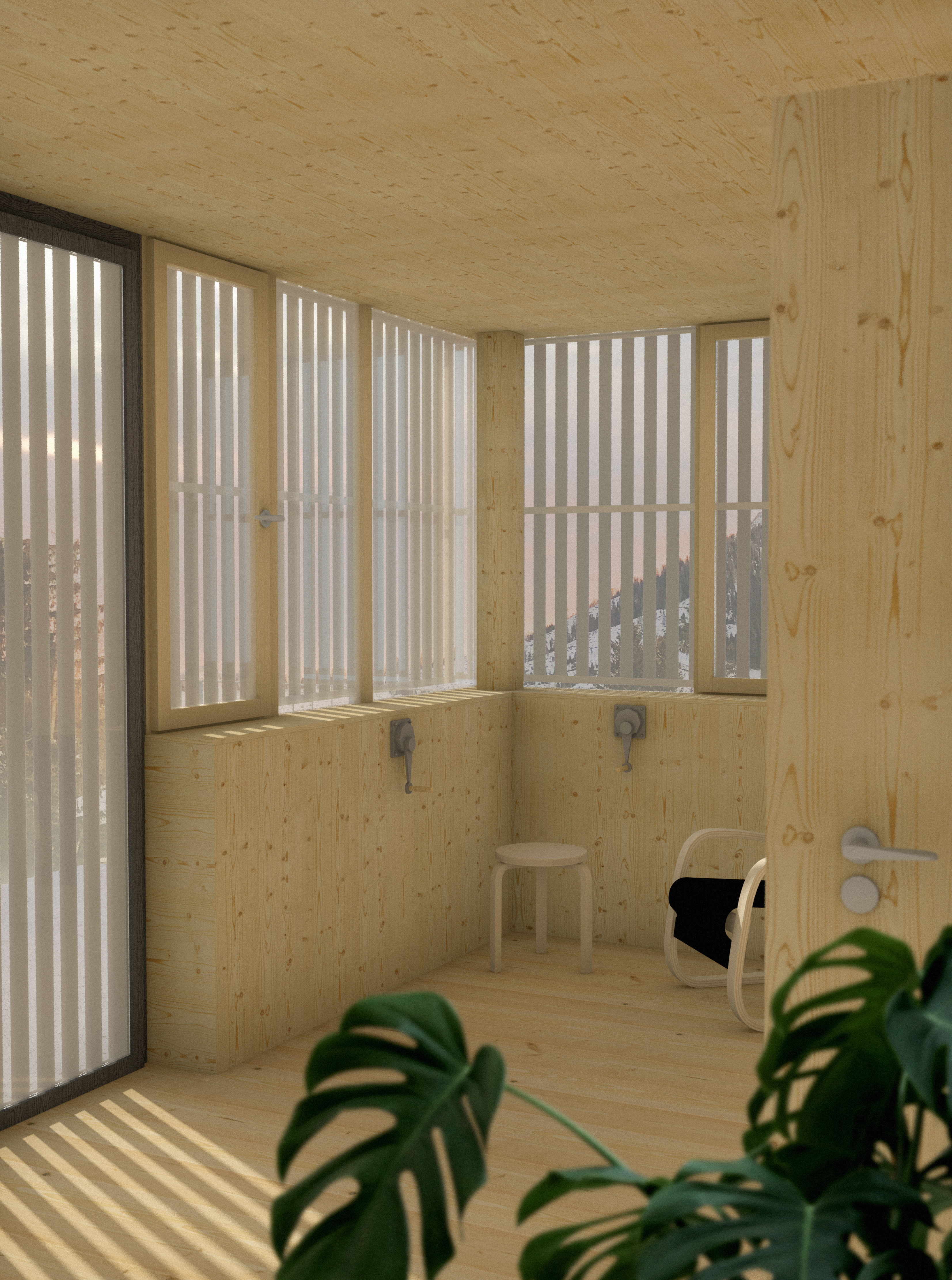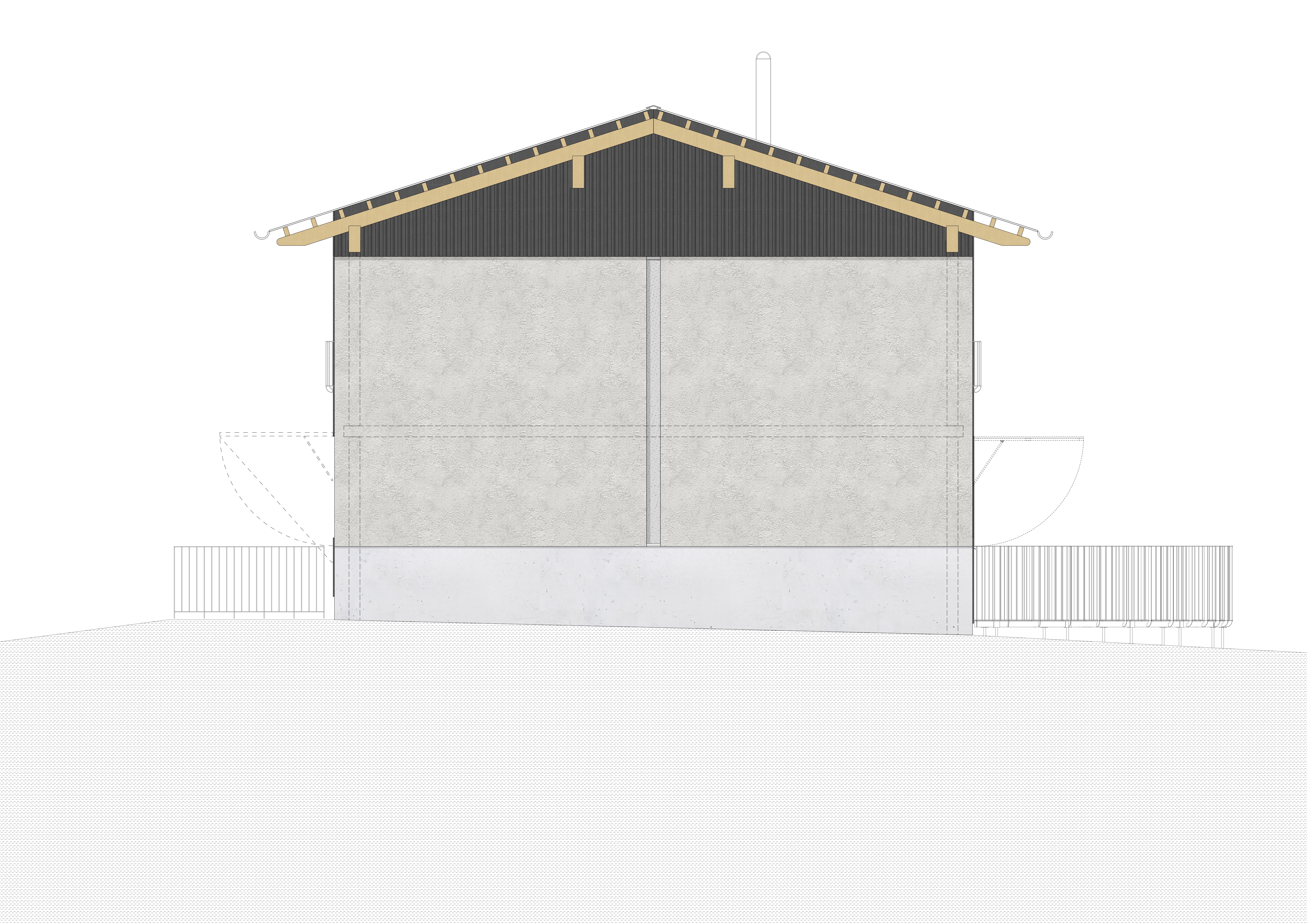

















FHW
2201
︎︎︎
TYPOLOGY RESIDENTIAL
CATEGORY TRANSFORMATION
YEAR 2022 -
LOCATION WELSCHNOFEN, IT
STATUS ONGOING
CLIENT PRIVATE
PHOTOS b111
TEAM HENK WENDTLAND,
JULIANA KNOBLICH
A family sought to renovate an inherited vacation house in Welschnofen, South Tyrol. Following an analysis of the building fabric from the 1970s, it became evident that improving energy efficiency and addressing the deteriorated sections of the building were essential. The original plan for a minimal intervention had to be reconsidered, leading to a new design based on the existing footprint.
The site features a steep north-to-south slope, which naturally shapes the entrance level, embedded into the terrain on three sides. This design creates a sense of protection, reflected in the intimate atmosphere of the entrance area.
Above the basement level, a lightweight timber construction is introduced. The structural system employs a skeleton frame, moving load-bearing elements from the façade to the interior. A solid northern wall, integrating the staircase, is the only massive structure leading from the basement to the upper floors acting as a structural bracing element. The staircase is gently illuminated by a light joint along the northern façade, ensuring a subtle, passive lighting effect.
The simplicity of the building`s core structure allows for a flexible configuration of the bedrooms on the first floor. The floor plan can accommodate between two and four bedrooms, offering versatility to suit the needs of the occupants.
On the upper floor, the ascending figure of the staircase serves as a support for the roof while simultaneously dividing the space into three zones. A continuous band of windows forms a seating balustrade, framing the mountain panorama. The entire path of the sun can be observed from east to west, providing a dynamic interplay of light throughout the day. The two southern corners feature large sliding windows that can be opened, enhancing the connection to the exterior. Specially designed shutters are integrated for sun protection, operated manually via a cable winch.
The site features a steep north-to-south slope, which naturally shapes the entrance level, embedded into the terrain on three sides. This design creates a sense of protection, reflected in the intimate atmosphere of the entrance area.
Above the basement level, a lightweight timber construction is introduced. The structural system employs a skeleton frame, moving load-bearing elements from the façade to the interior. A solid northern wall, integrating the staircase, is the only massive structure leading from the basement to the upper floors acting as a structural bracing element. The staircase is gently illuminated by a light joint along the northern façade, ensuring a subtle, passive lighting effect.
The simplicity of the building`s core structure allows for a flexible configuration of the bedrooms on the first floor. The floor plan can accommodate between two and four bedrooms, offering versatility to suit the needs of the occupants.
On the upper floor, the ascending figure of the staircase serves as a support for the roof while simultaneously dividing the space into three zones. A continuous band of windows forms a seating balustrade, framing the mountain panorama. The entire path of the sun can be observed from east to west, providing a dynamic interplay of light throughout the day. The two southern corners feature large sliding windows that can be opened, enhancing the connection to the exterior. Specially designed shutters are integrated for sun protection, operated manually via a cable winch.