
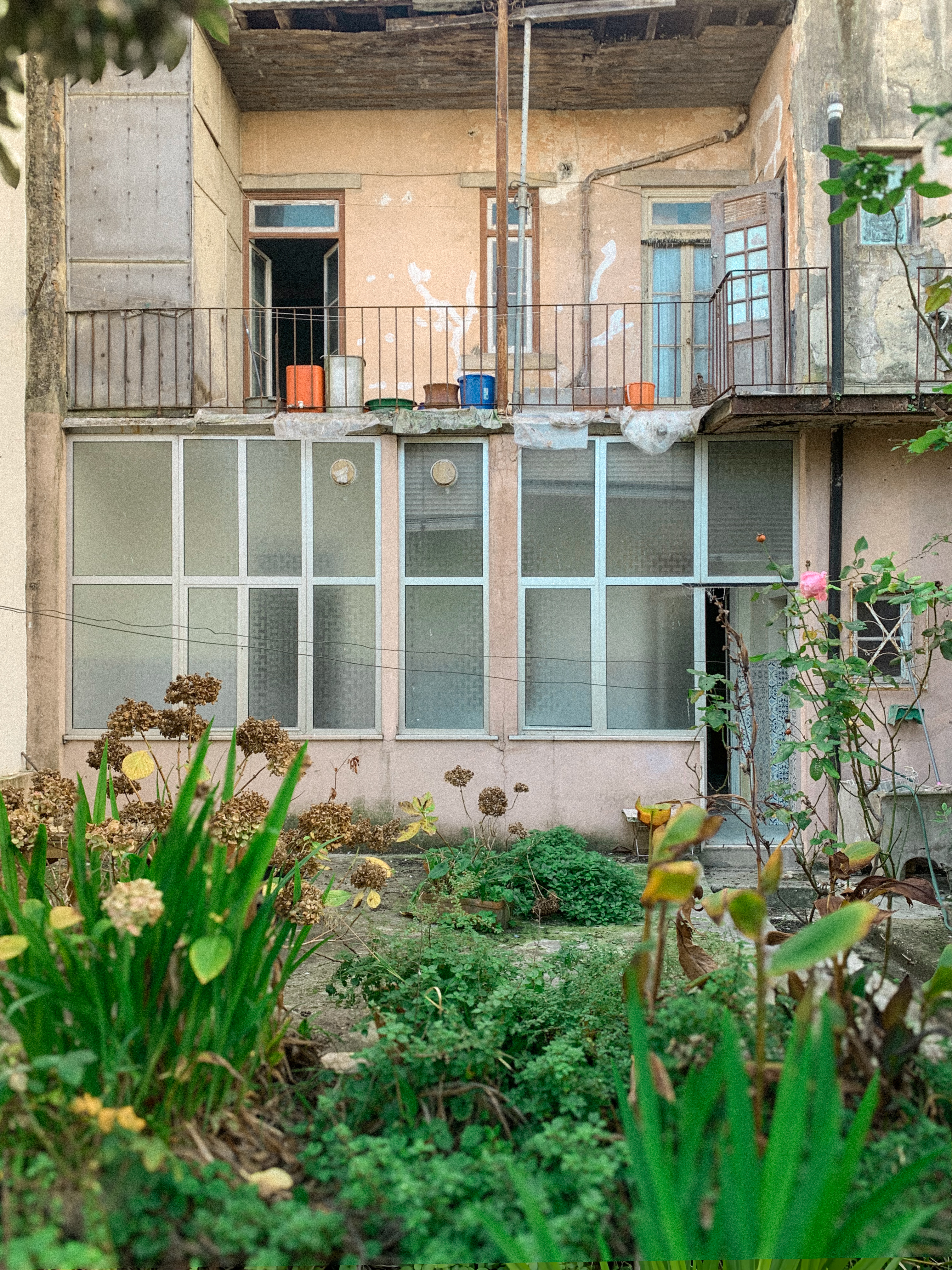
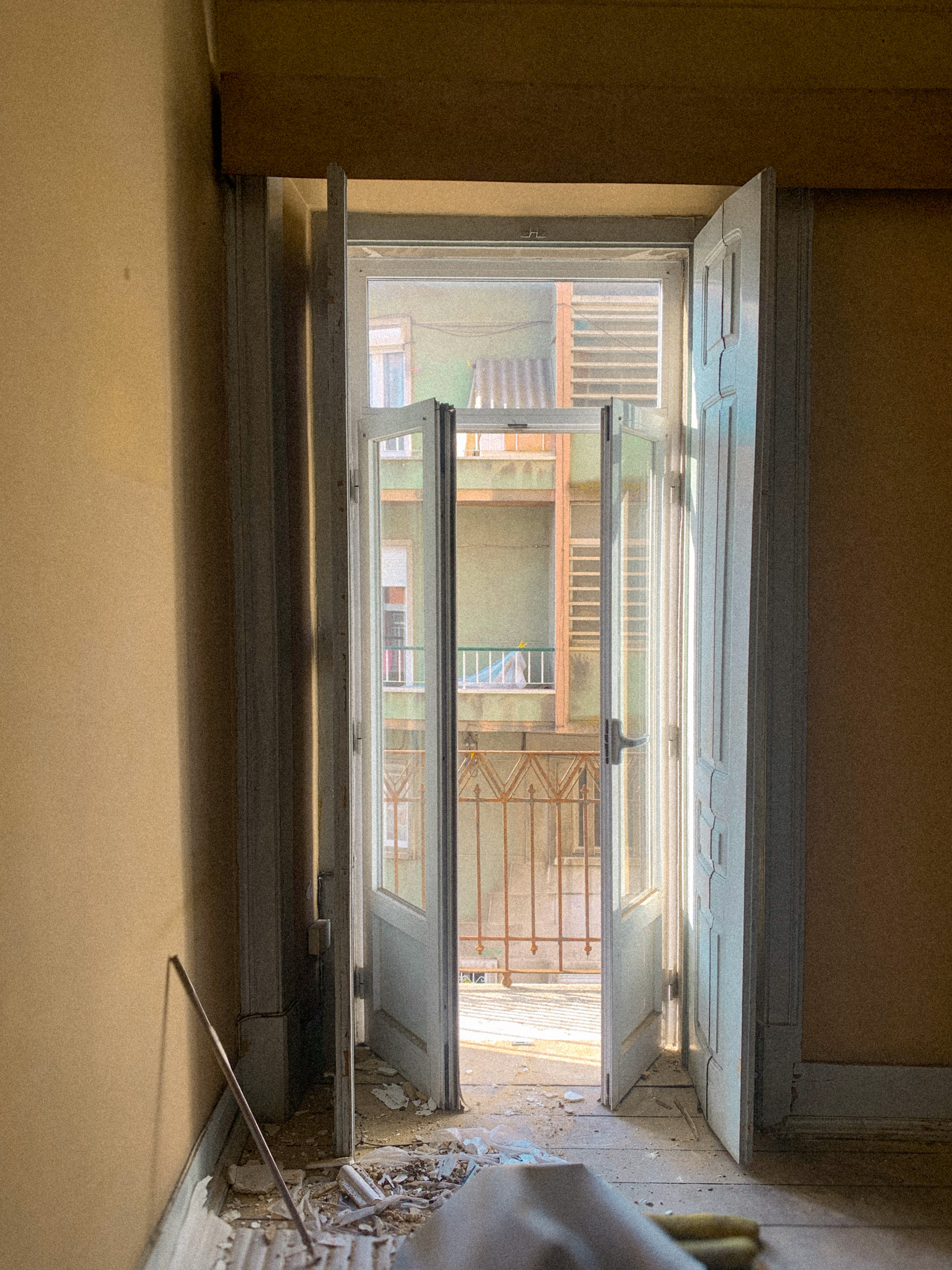
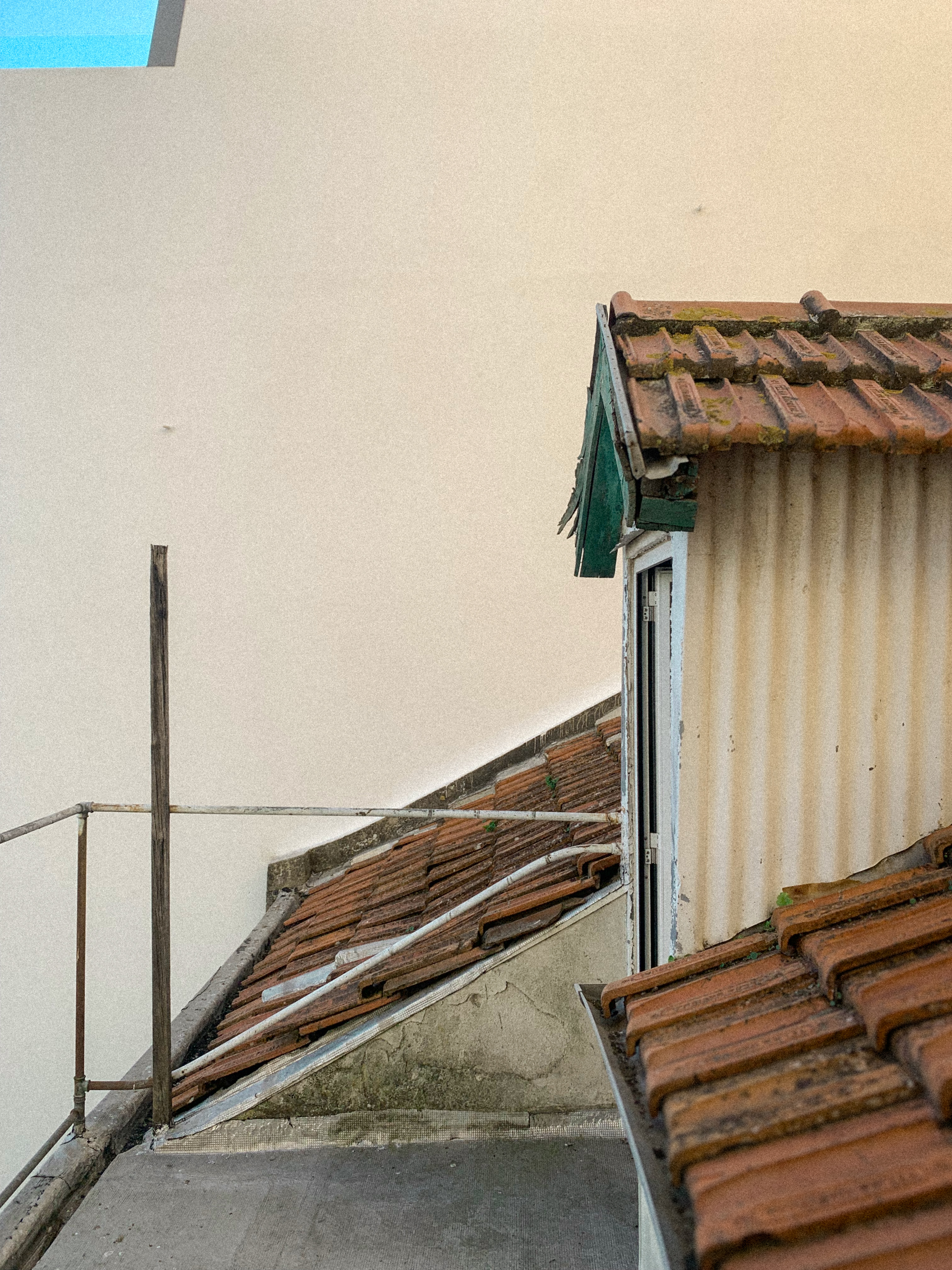

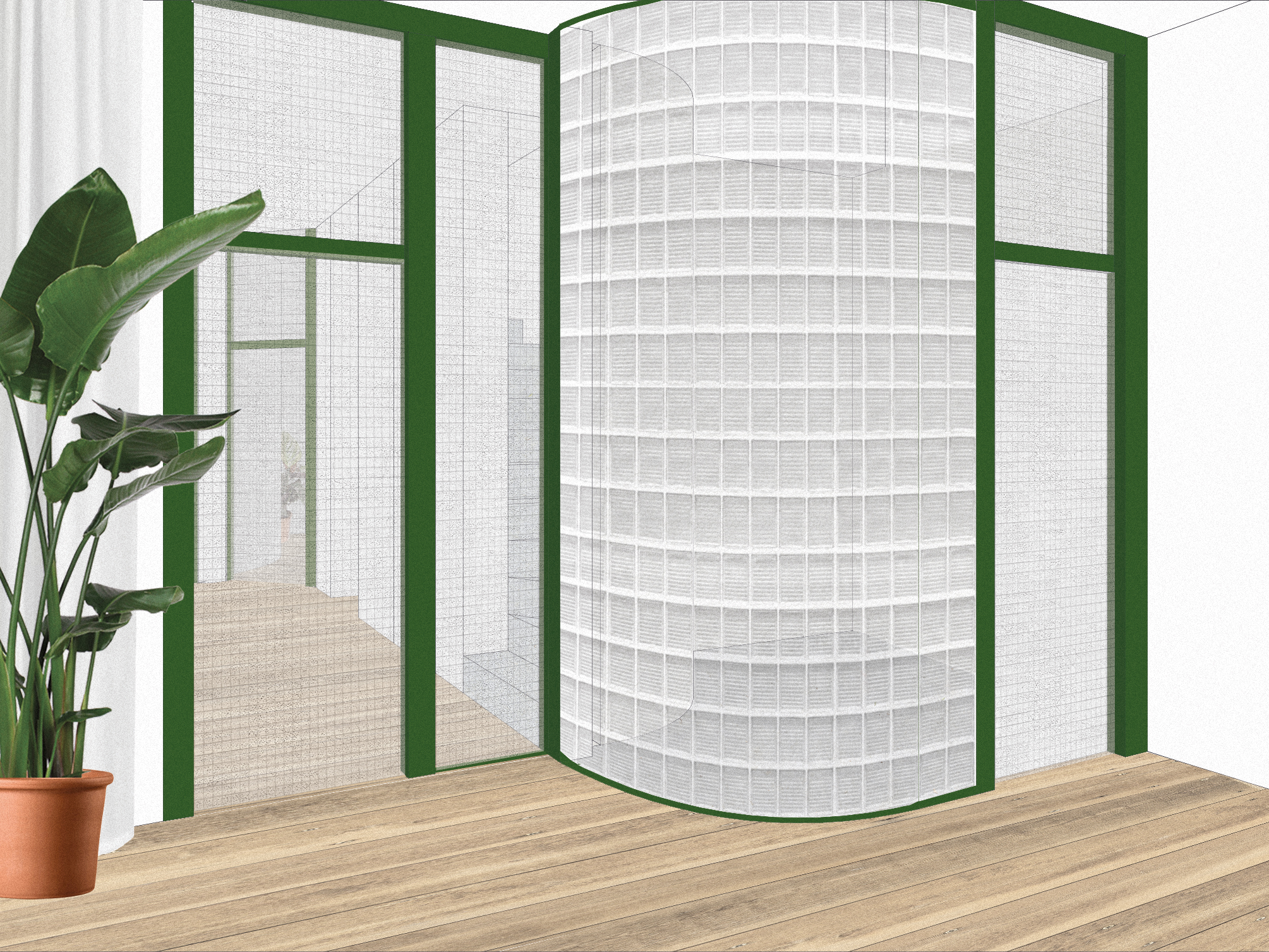
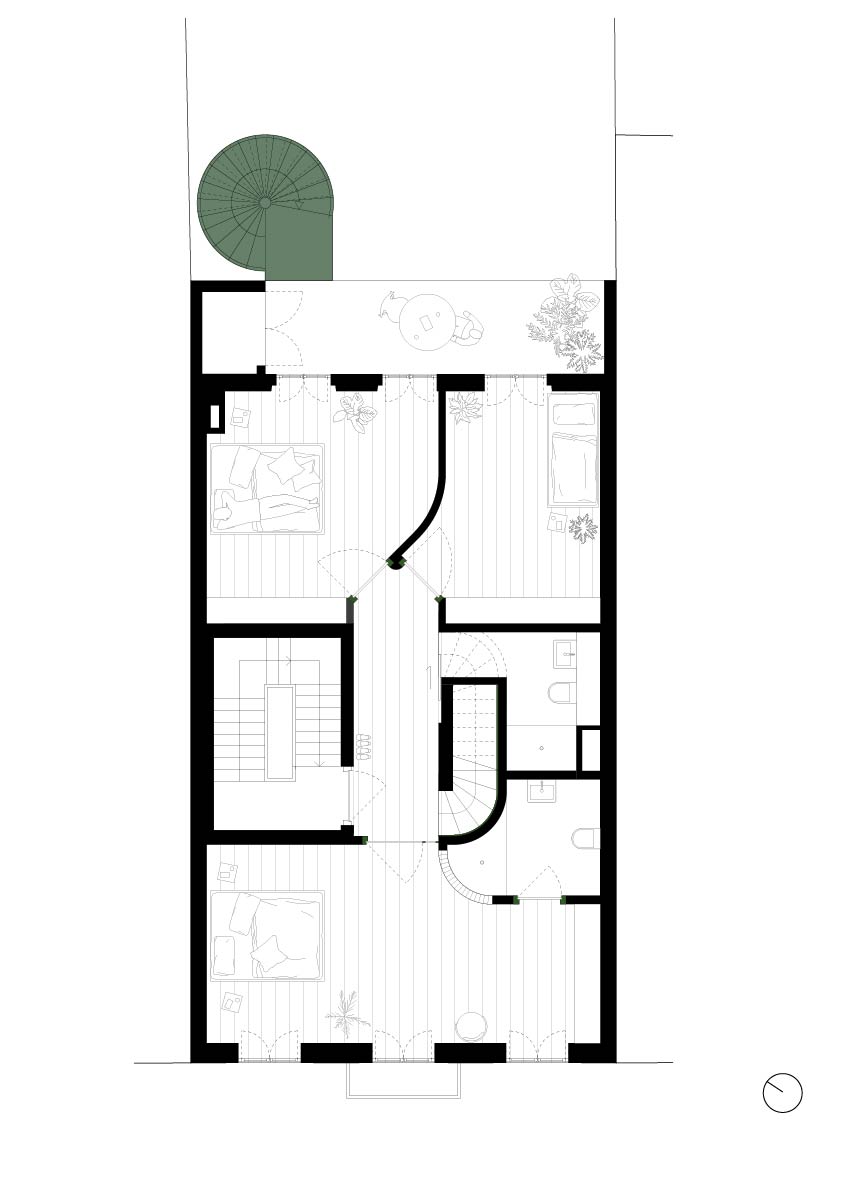

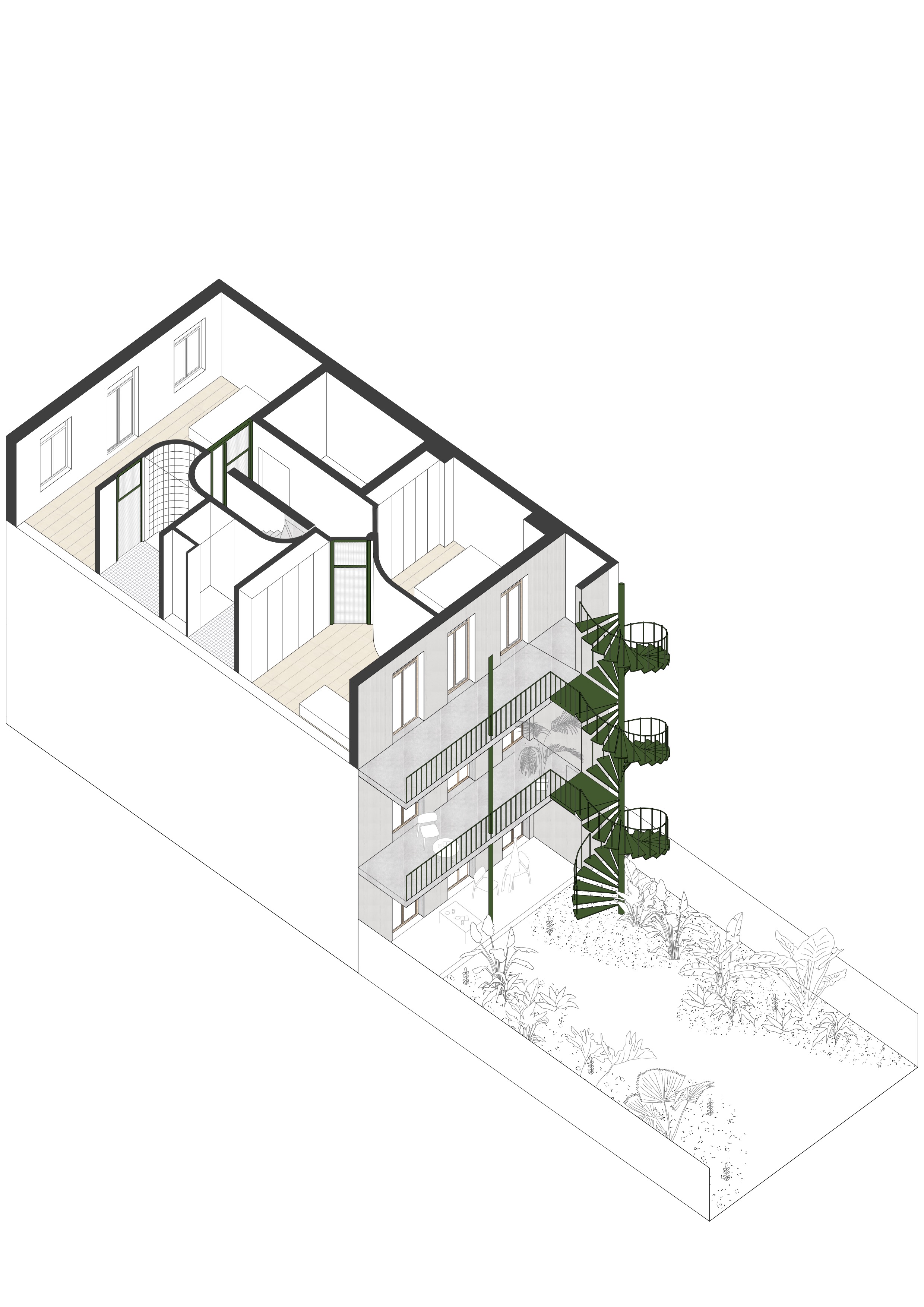
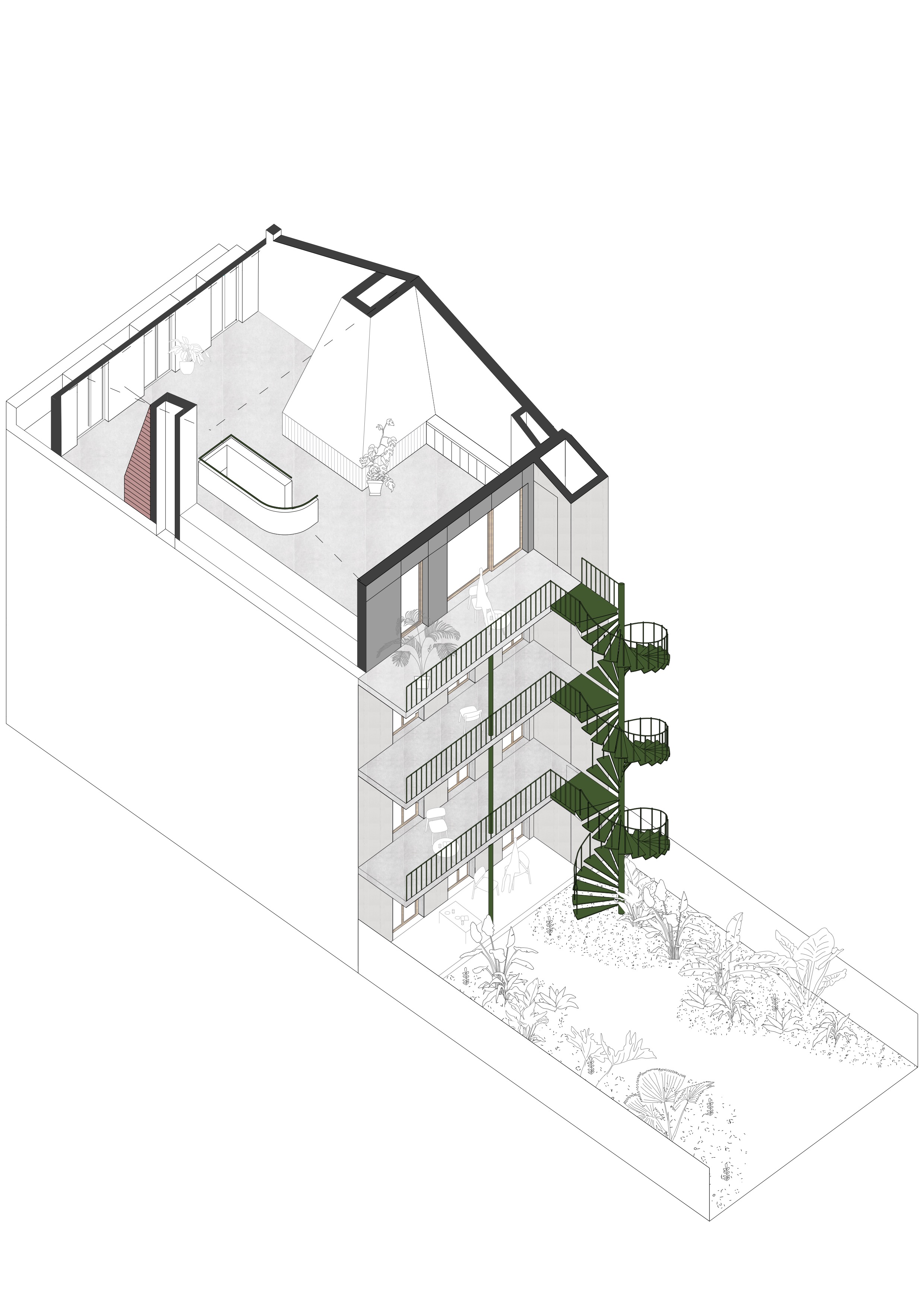
RW80
2101
︎︎︎
TYPOLOGY RESIDENTIAL
CATEGORY TRANSFORMATION
YEAR 2021 -
LOCATION LISBON, PT
STATUS ONGOING
CLIENT PRIVATE
PHOTOS b111
TEAM HENK WENDTLAND,
JULIANA KNOBLICH
We were commissioned by the client to rethink the design acquired from a project developer for an existing building in the Alfama area of Lisbon, at the edge of the historical center. The two-story structure will be extended to optimize the use of the sites footprint and align with the height of the neighboring buildings.
While our focus was on designing the extension, which the client will occupy upon completion, the two lower floors will mainly be renovated according to the developer's plans. The location of the staircase has been retained and extended to the third floor.
The reconfiguration of the floor plans and adjustment of floor heights resulted in enhanced efficiency in utilizing the narrow site and improved quality of living spaces. The lower level of the apartment now features three bedrooms and two bathrooms, connected to the living and dining area on the upper floor by an internal staircase.
The main staircase shaft, along with the internal staircase, divides the living space on the upper floor into two distinct areas.
The external structure of the balcony on the northeast side of the building has been restored from the original design of the existing structure. A spiral staircase, connecting all levels, provides access to the garden behind the house.
While our focus was on designing the extension, which the client will occupy upon completion, the two lower floors will mainly be renovated according to the developer's plans. The location of the staircase has been retained and extended to the third floor.
The reconfiguration of the floor plans and adjustment of floor heights resulted in enhanced efficiency in utilizing the narrow site and improved quality of living spaces. The lower level of the apartment now features three bedrooms and two bathrooms, connected to the living and dining area on the upper floor by an internal staircase.
The main staircase shaft, along with the internal staircase, divides the living space on the upper floor into two distinct areas.
The external structure of the balcony on the northeast side of the building has been restored from the original design of the existing structure. A spiral staircase, connecting all levels, provides access to the garden behind the house.